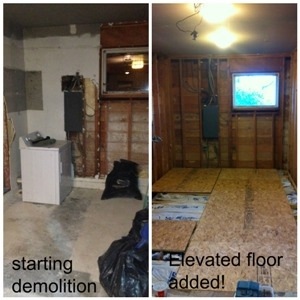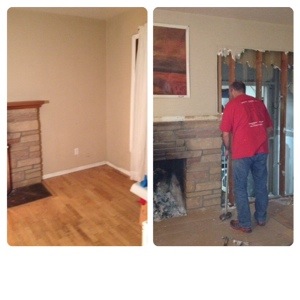Previously the back part of the house was two steps down from the main part – it was a garage so it makes sense.
We debated a little about leaving it or leveling it. Leaving it would mean a few extra feet of vertical space for storage if we wanted.
Leveling it won out due to our “keep it simple” philosophy. That plus I couldn’t really figure out what we would do with more vertical space – nice in theory but not sure it would actually get utilized.
Plus, ultimately, I really want this room to not be reminiscent of the garage it once was…
In other news, there’s been a slight modification to the floor plan. We decided that by moving the hot water heater two feet and lining up a new wall with an existing, the tv room loses a corner but the dining room shape will be less eccentric and give us more space. So more walls came down and the water heater moved. Progress!!
Next is getting ready to install the French doors. Because we are closing up the previous door from the (old) laundry room to the tv room, we needed to be creative with a new entrance. It was Louie’s brilliant idea and I quickly agreed: French doors from the living room. And the wall came down – well, part of it!
Next up: fireplace facade demo!

